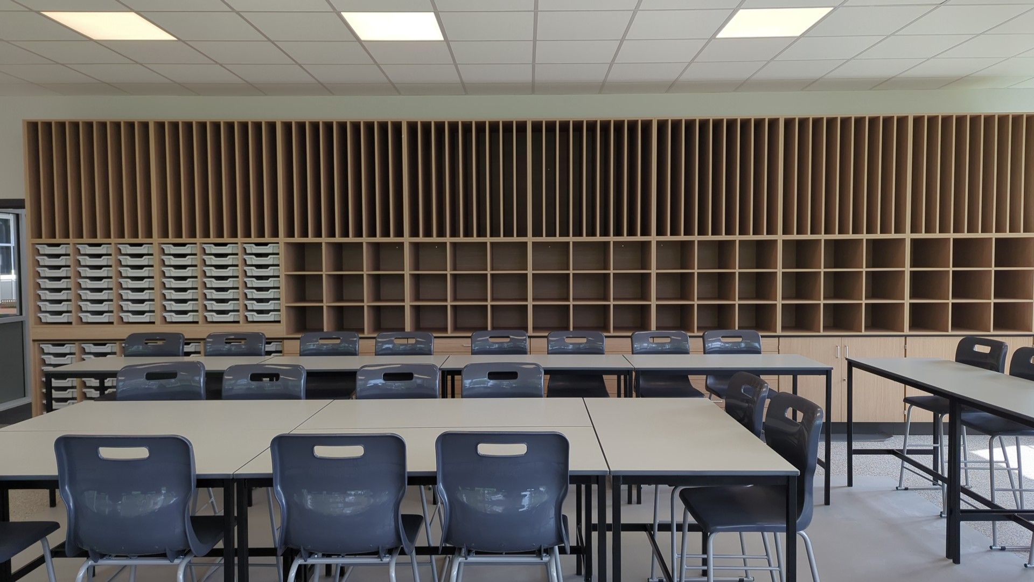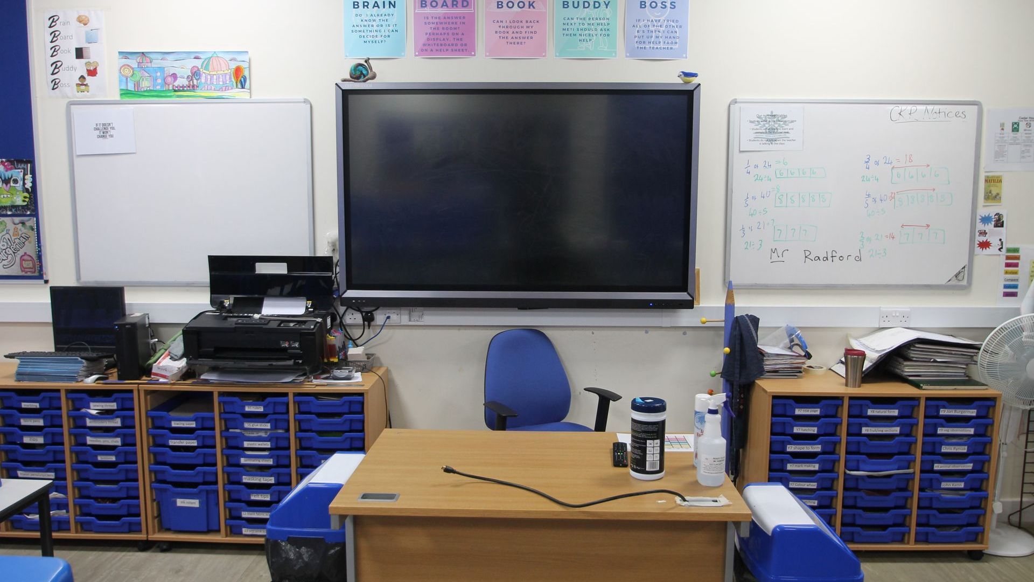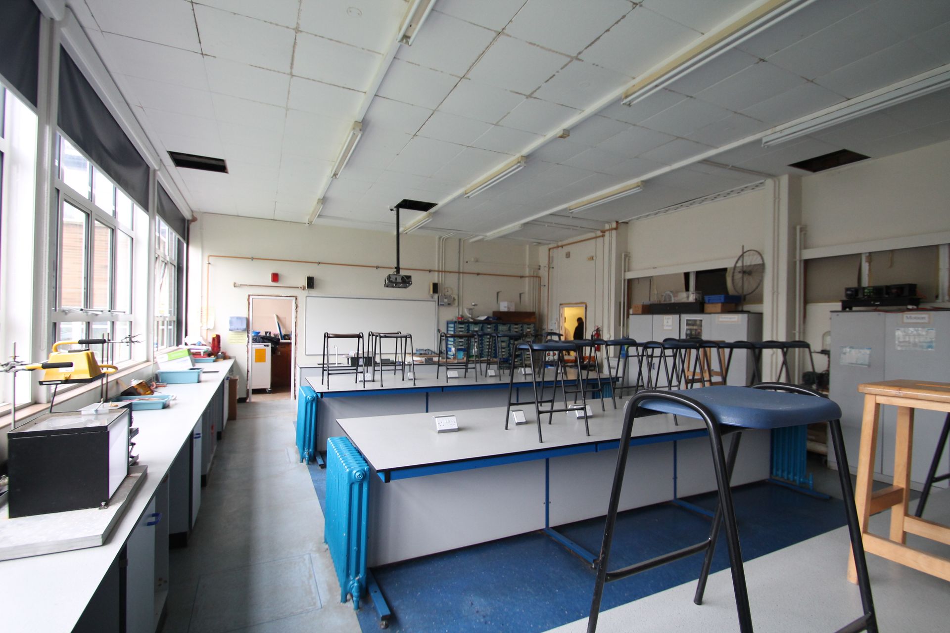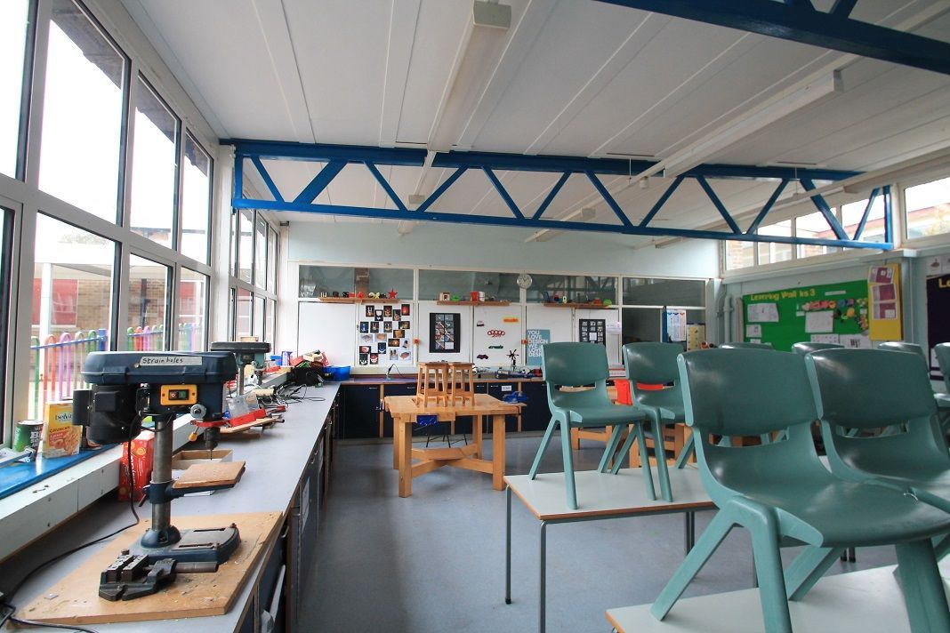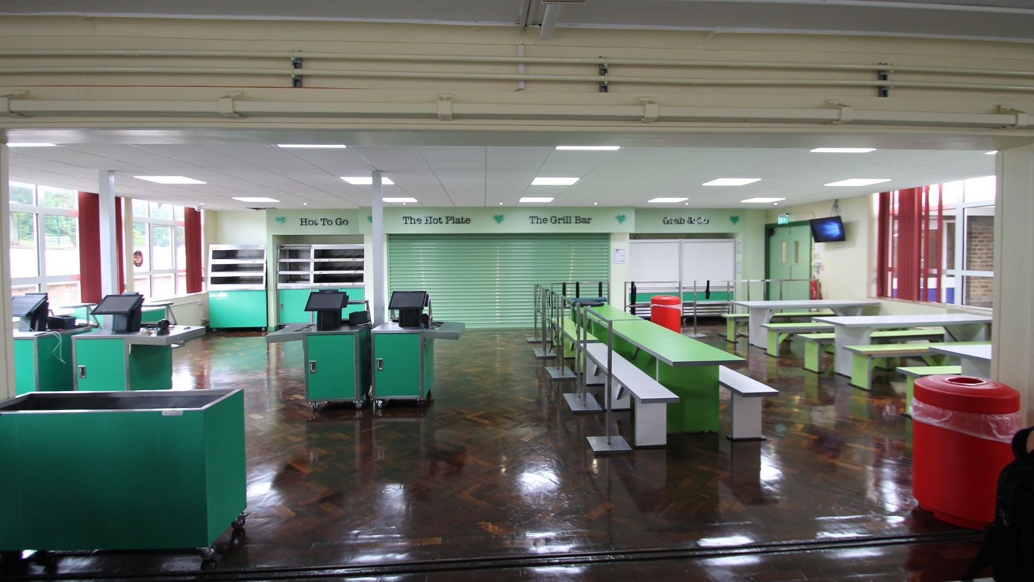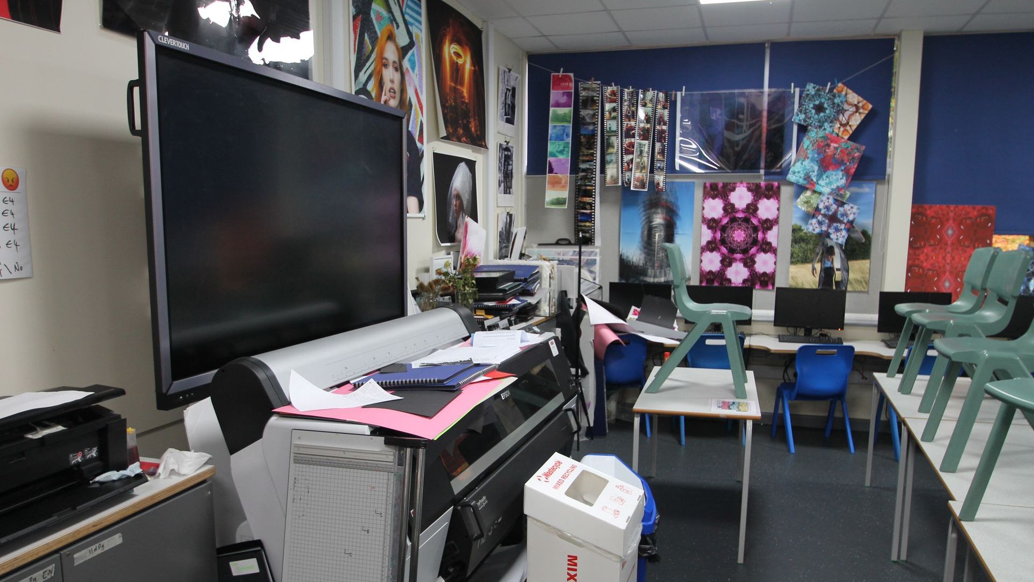Refurbishment Works
Refurbishment projects focus on resolving current issues faced in the learning environment, whilst retaining the original use of the space.
A well-maintained classroom provides a positive and inviting atmosphere, which can enhance student focus, engagement, and overall learning outcomes. When classrooms are updated with modern furniture, lighting, and technology, students are more likely to feel comfortable and motivated to learn.
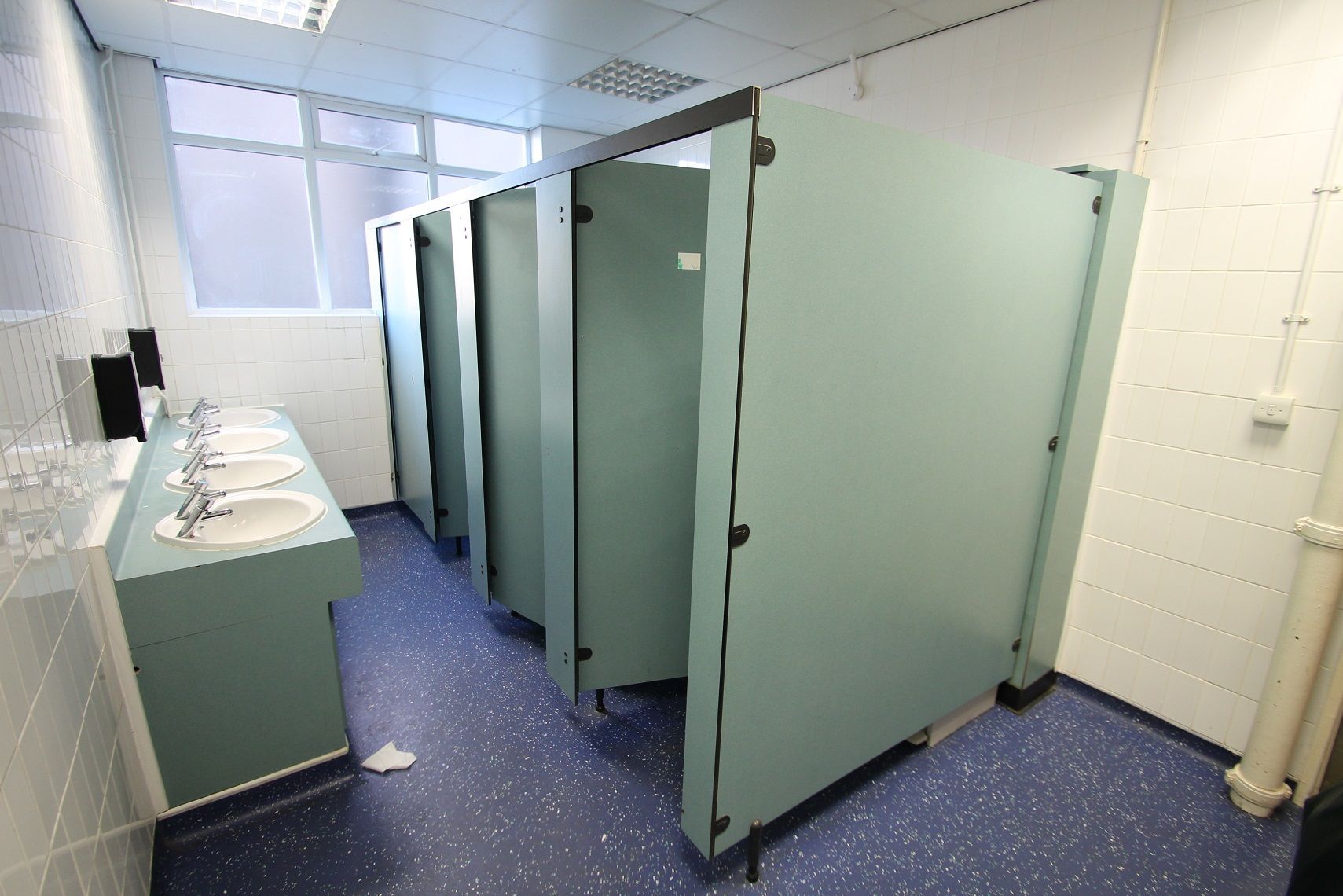
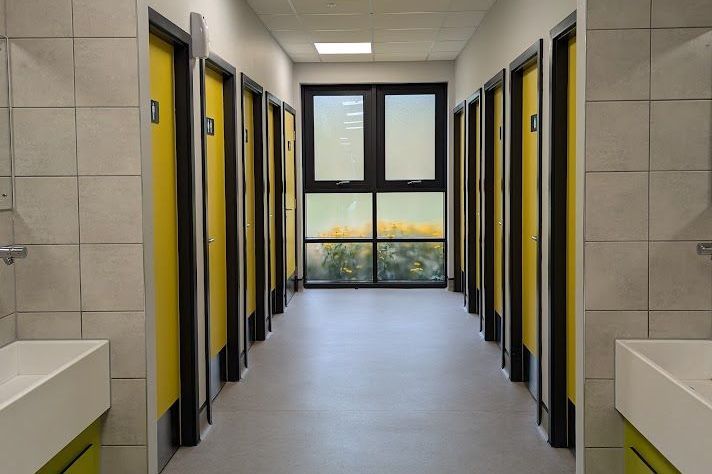
Toilet Refurbishment
Toilet facilities for students and staff are a crucial, yet often underestimated, aspect of school design. We've partnered successfully with academies to transform traditional single-gender toilets into open-plan, gender-neutral spaces.
These reimagined facilities promote inclusivity, improve passive supervision, and feature modern amenities such as water bottle filling stations and low-consumption cisterns for greater sustainability.
Teaching Wall
Teachers work more effectively in a well-organized, modern classroom.
A refurbished classroom can provide teachers with better storage solutions, updated materials, and a more functional layout, all of which can improve their ability to teach and manage their students.
Hover your curser over the image below to see the before.
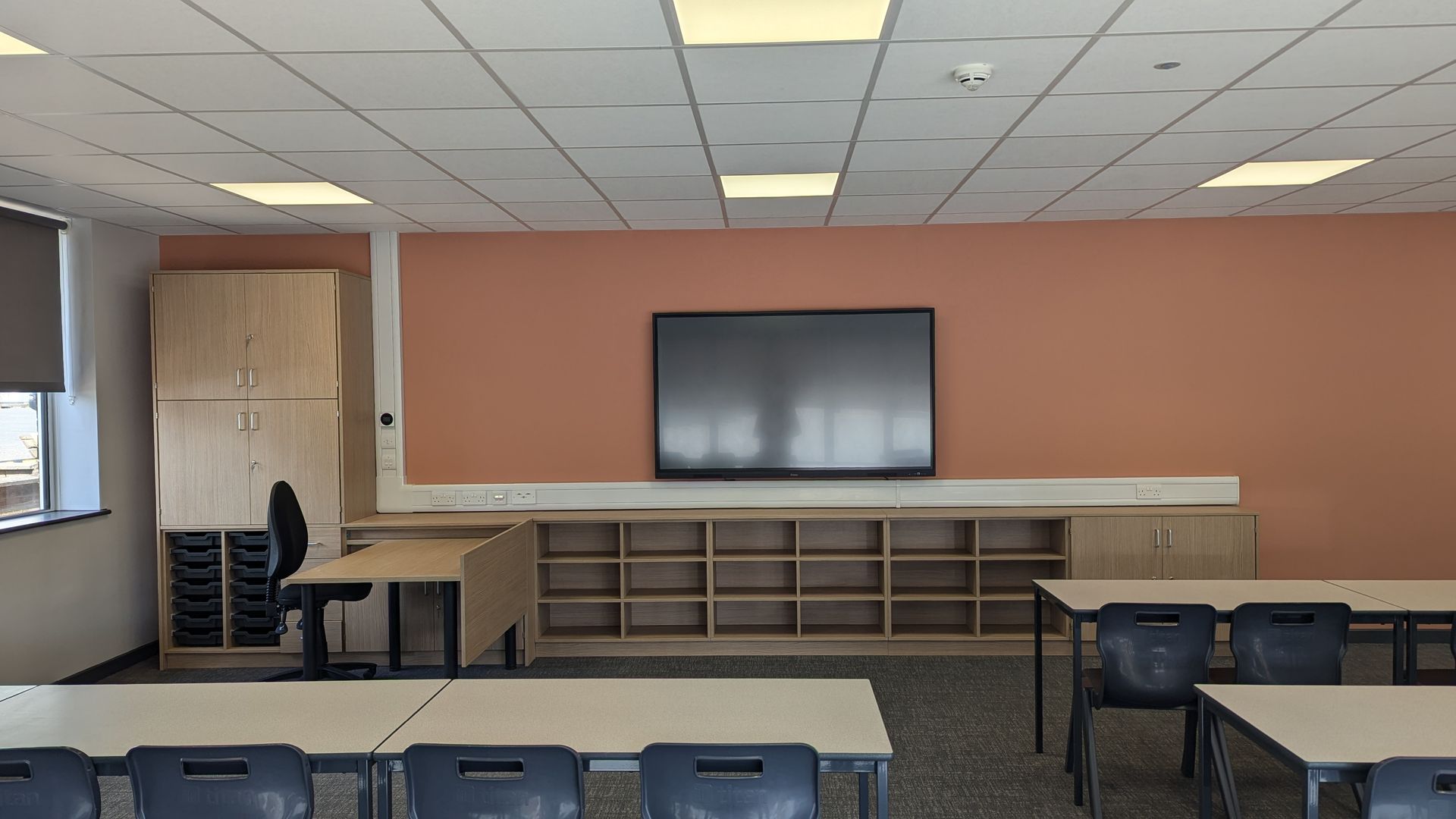
Science Laboratories
Fixed service columns allowed gas taps and electrical sockets to be positioned in the central student area, but loose tables and chairs allowed flexibility for the room to be set up in different ways.
The teaching desk had a docking station installed for a mobile fume cupboard to be attached for practical experiments.
Hover your curser over the image below to see the before.
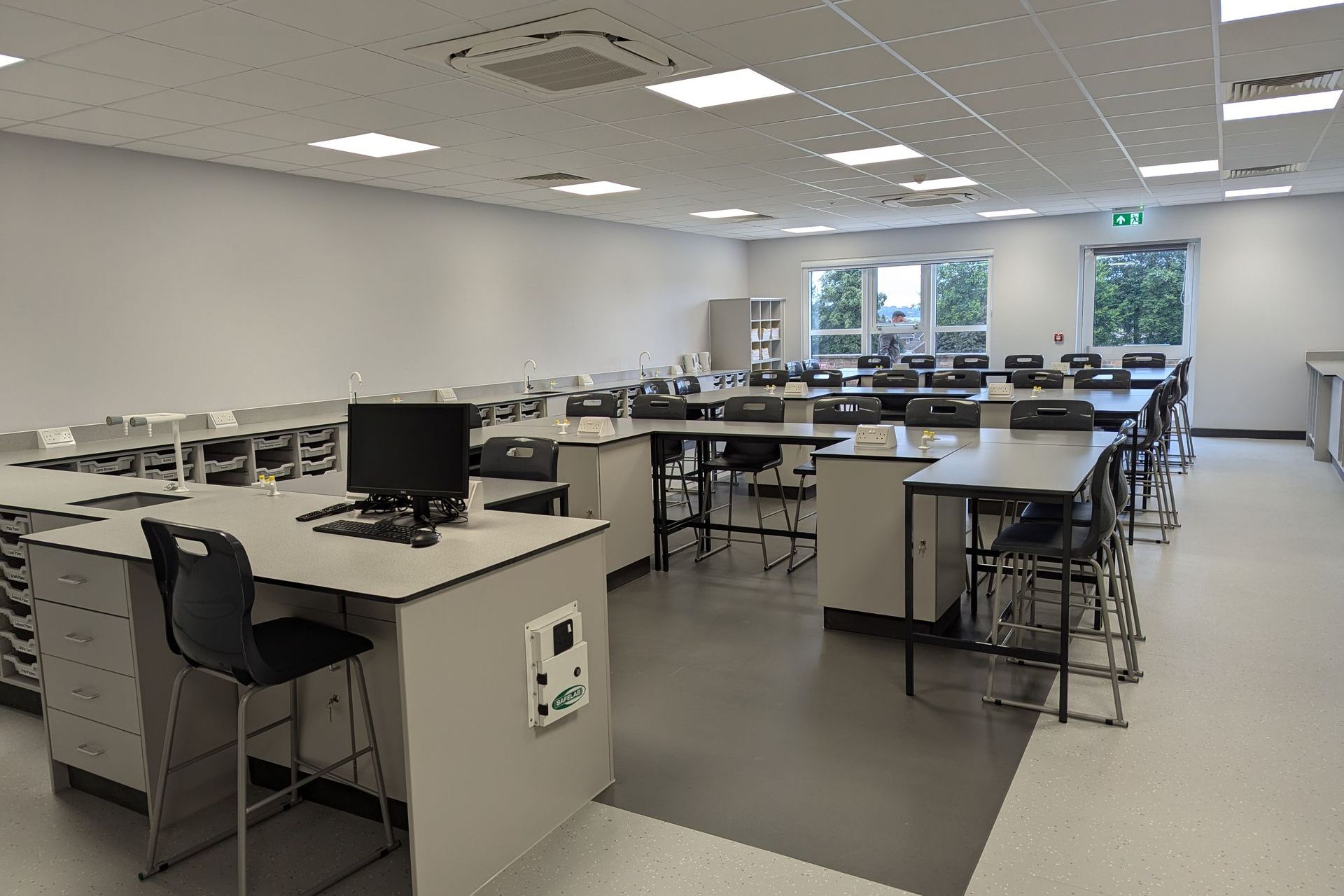
Heating and Cooling Systems
Building services not only deliver the functional requirements of a building, they can be integrated into the buildings design, to create comfortable, healthy, and visually engaging spaces.
Climate control in teaching and office environments needs to be both energy efficient and quick responding. Our founding partner Paul Harrison of Integrated Energy Building Services (IEBS) specialises in designing and installing Heating and Cooling Systems which can seamlessly integrated into existing infrastructure.
Hover your curser over the image below to see the before.
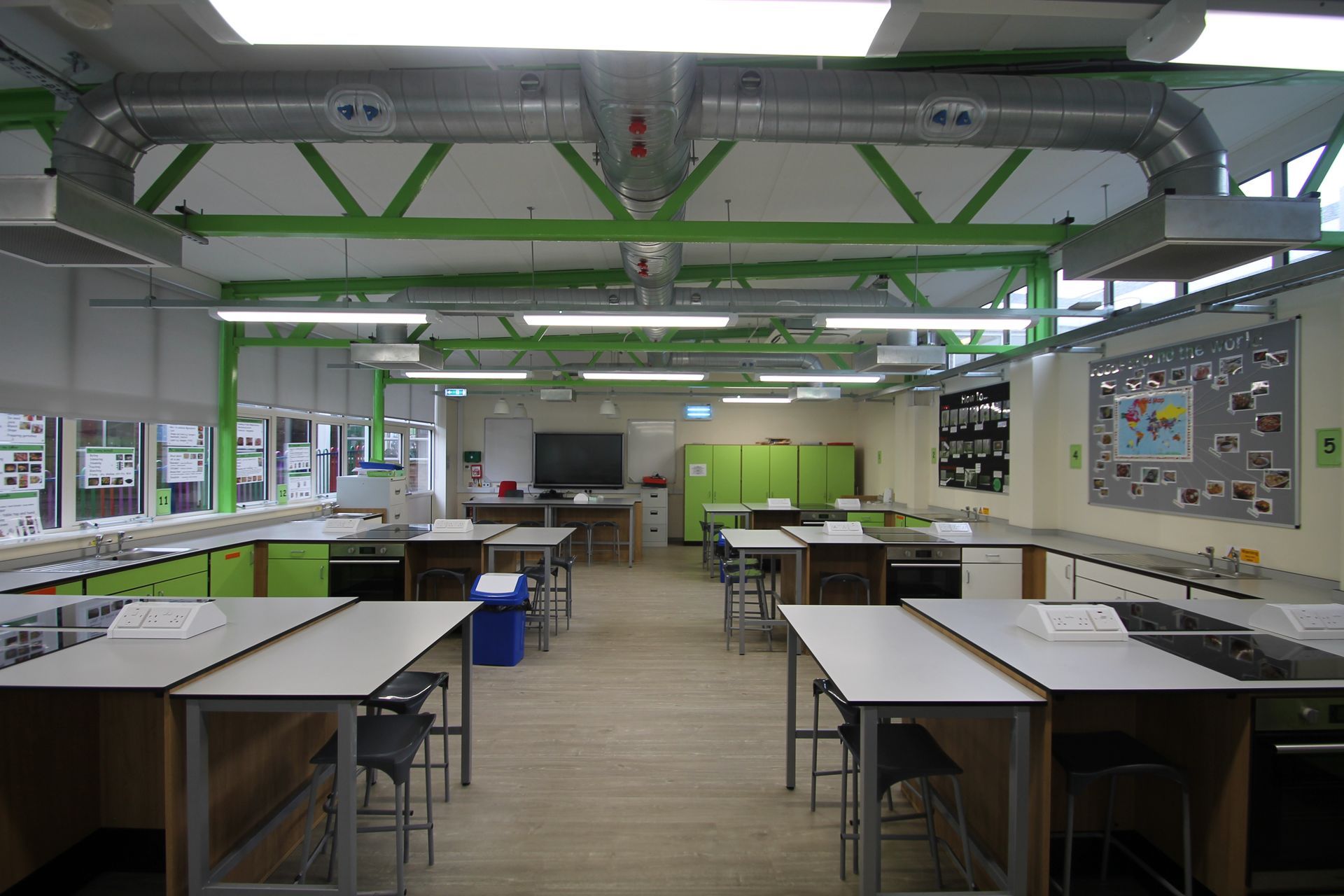
Building Fabric Repairs
Over the course of a buildings lifespan, essential maintenance works may be required to restore and maintain the existing building fabric.
Structural Engineer Michael Moran can inspect, survey, and report on a building's structural integrity so you can make informed decisions on how to proceed with building works.
Hover your curser over the image below to see the before.
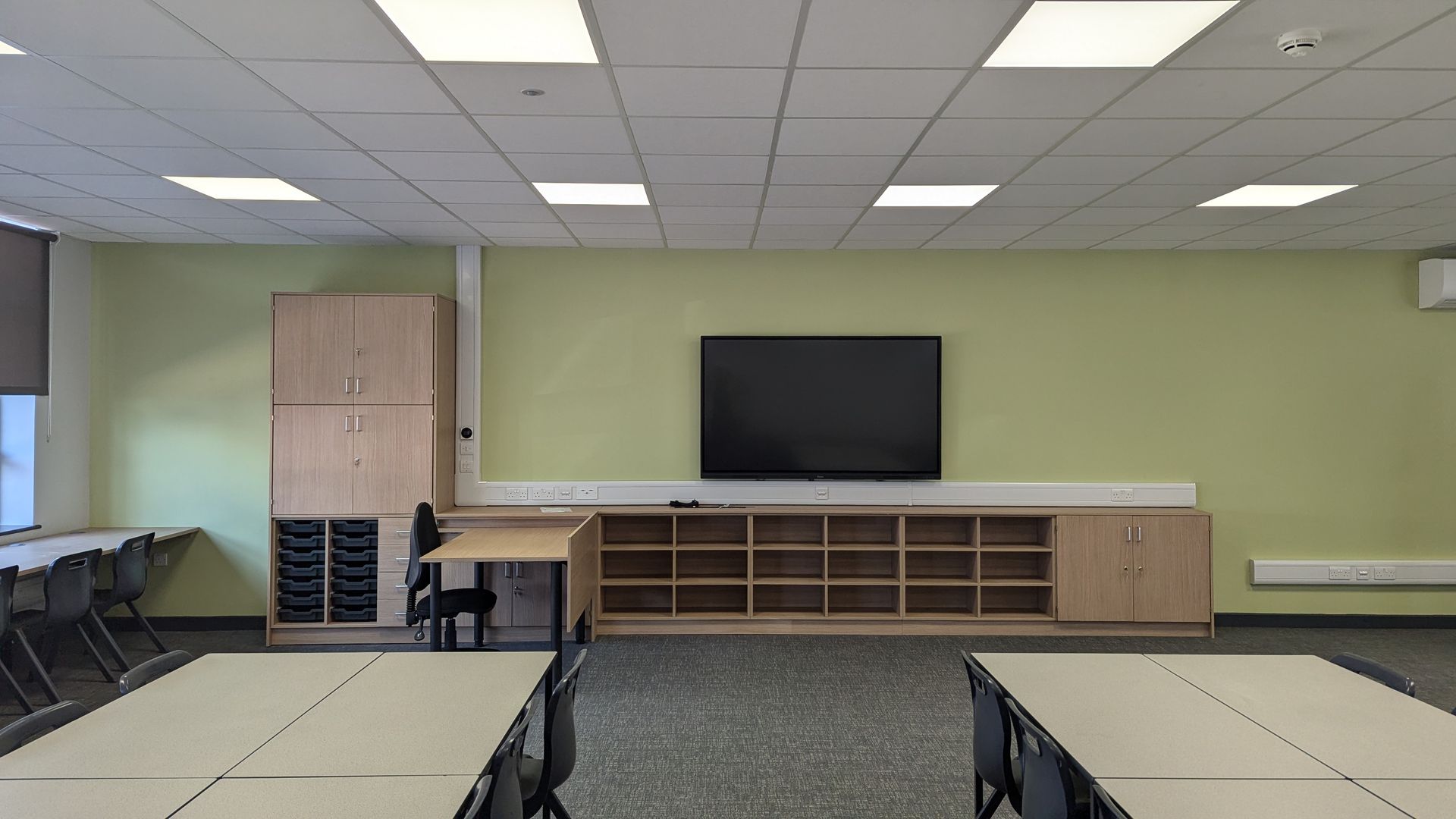
Art Classroom
The academy wanted to improve and expand its existing art department. We created 2 new Art Classrooms and a dedicated teaching base for the staff members.
There was a real need to improve the storage strategy for the spaces, and our interior designer Eddie Welham worked closely with the Art Department to design a bespoke storage unit with spaces for portfolio folders, equipment, and artist materials.
The improvement works also included the installation of an electric kiln, further enhancing the art department provision and opportunities for students.
Hover your curser over the image below to see the before.
