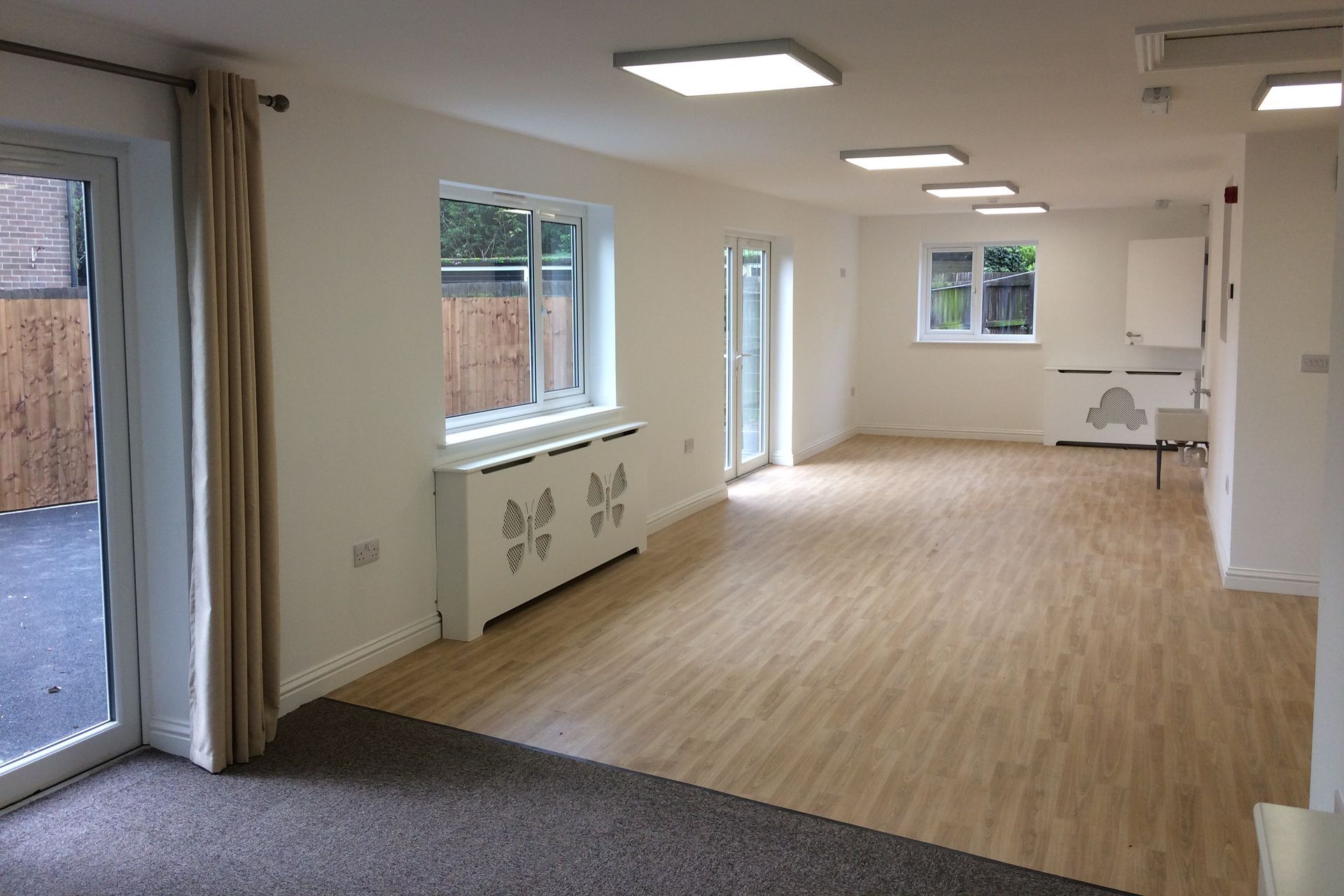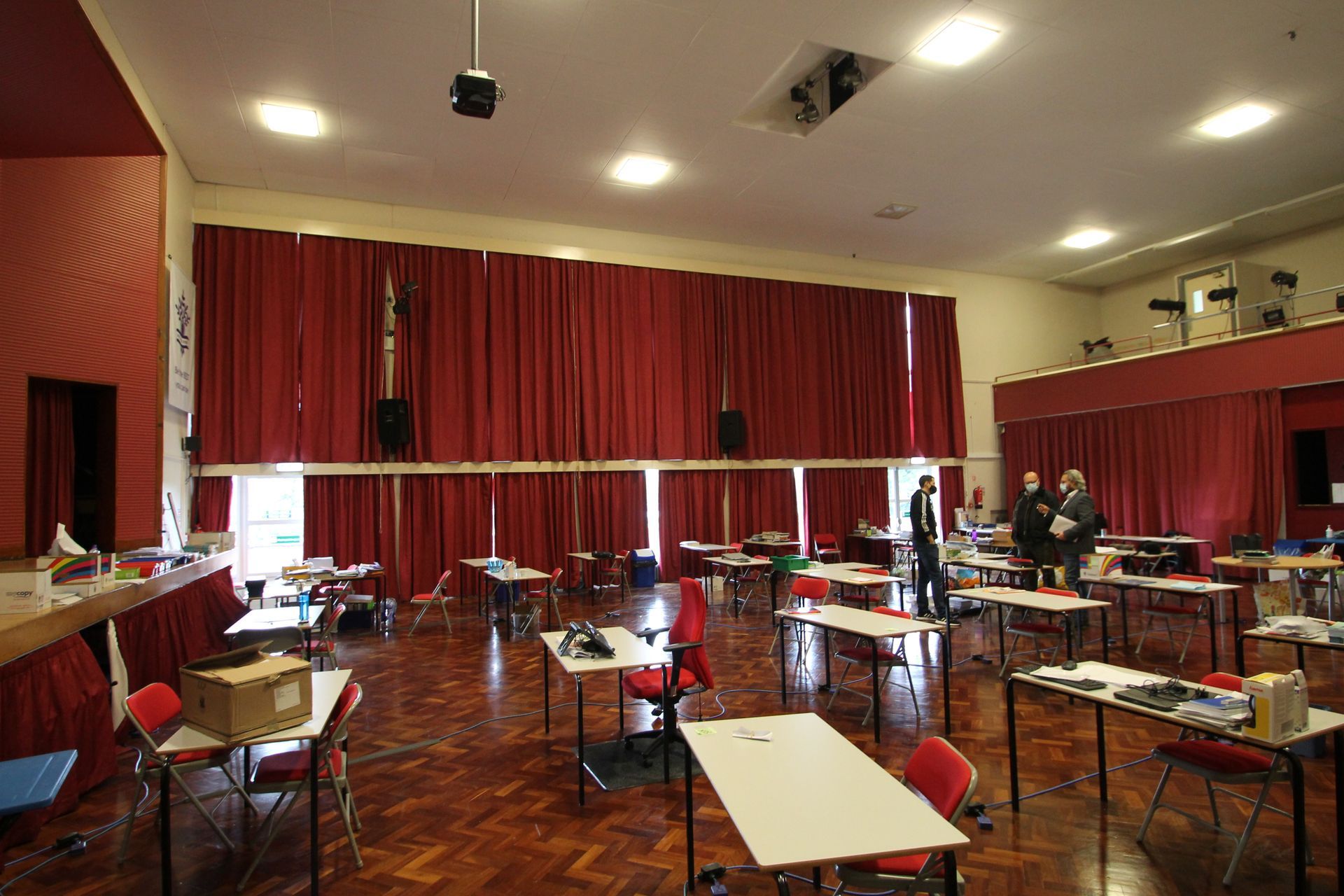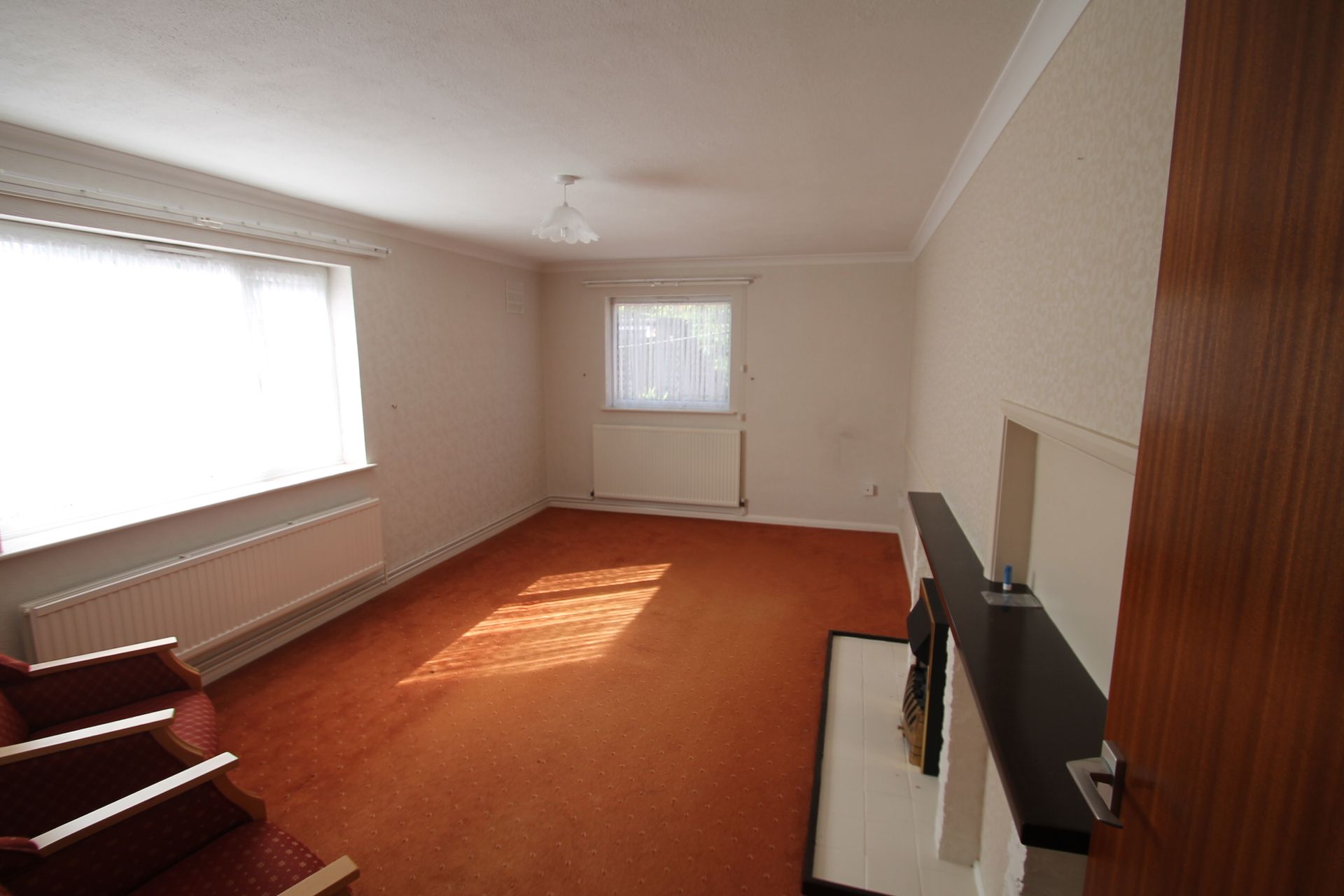Conversion Works
Converting existing spaces to accommodate new functions offers a sustainable and cost effective way of delivering improved school facilities.
Education spaces need to be dynamic to changes in curriculum and school requirements, and the best solution to creating new spaces is to often convert under used or ineffective facilities instead of building new.
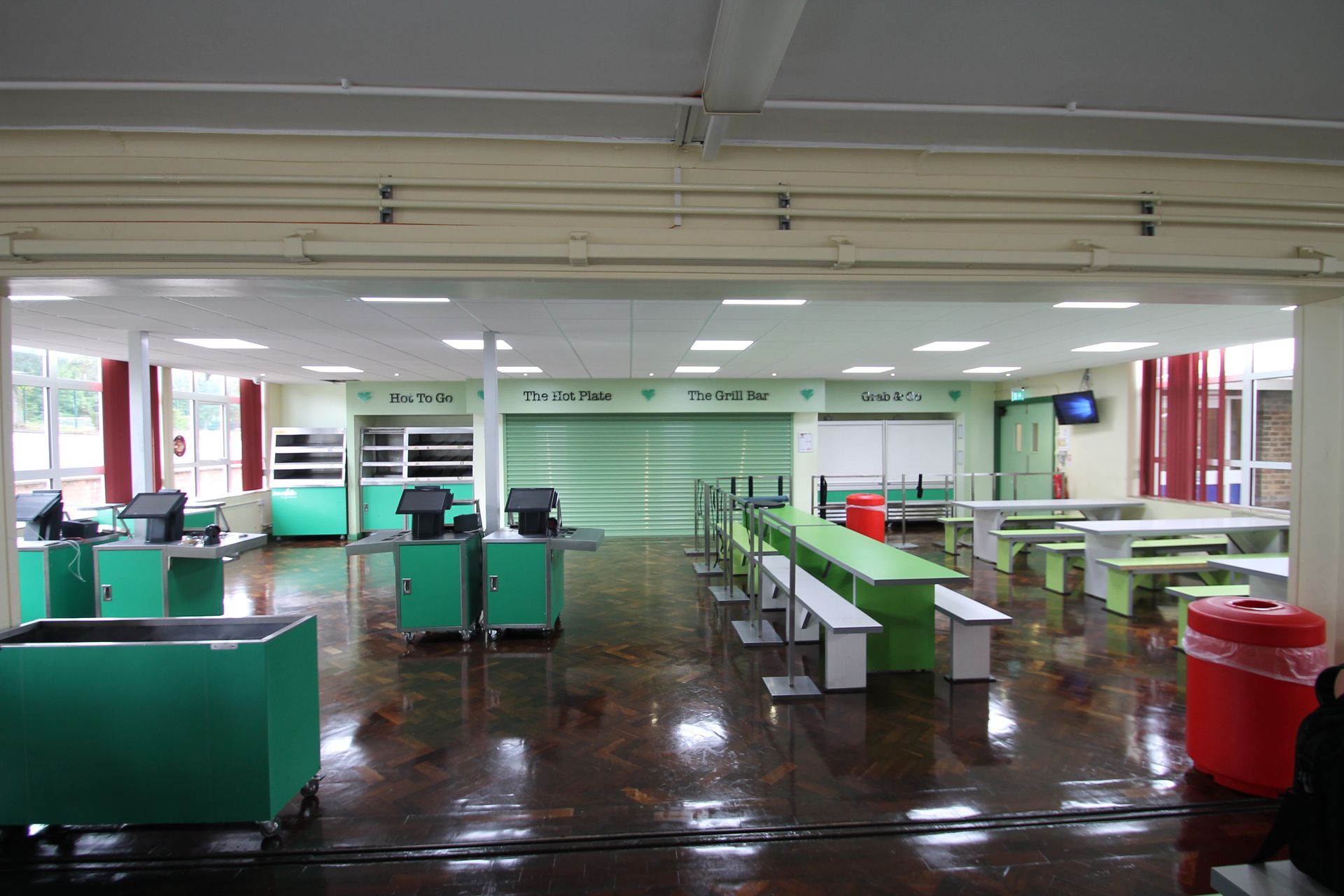
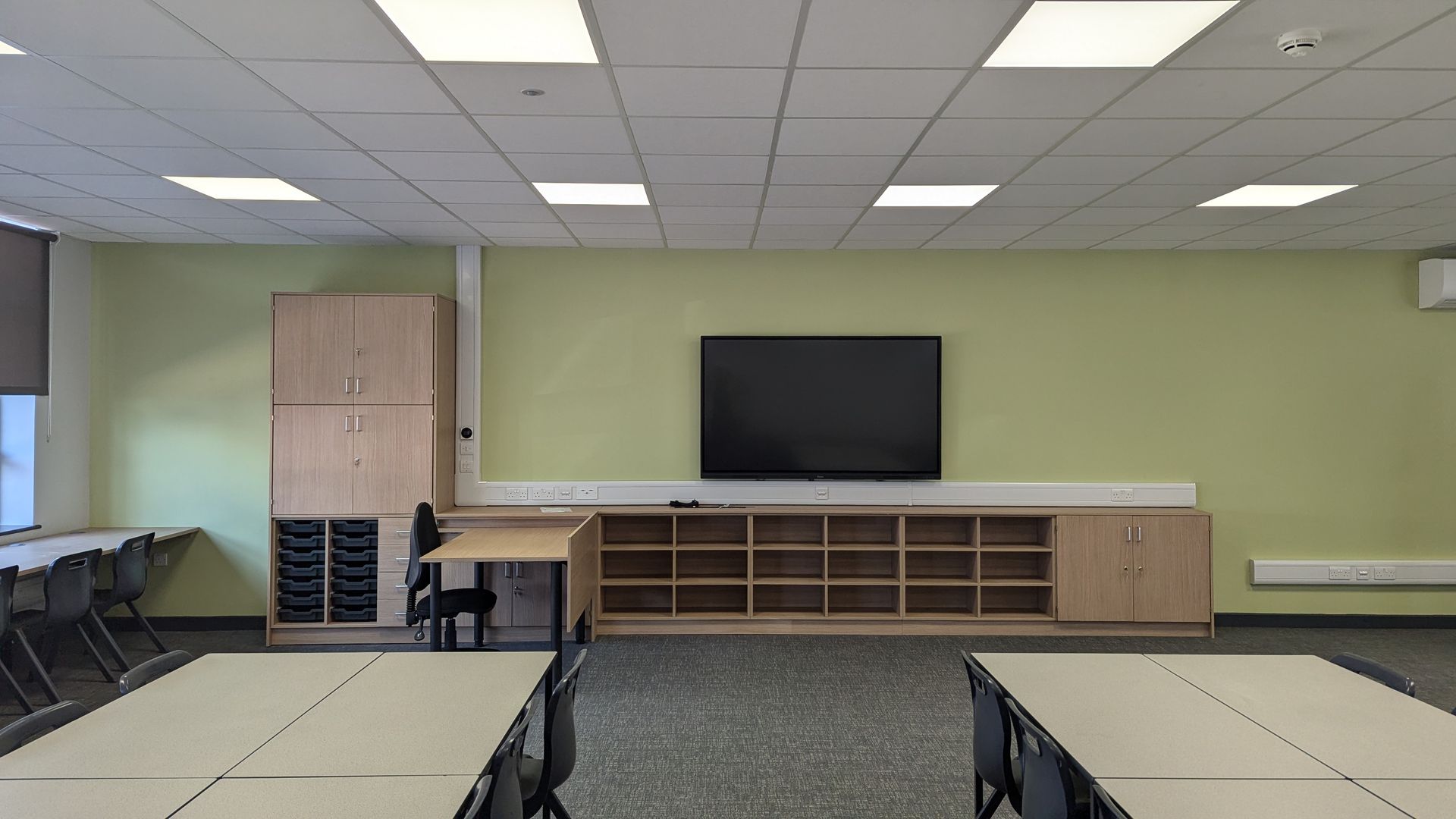
Dining Hall Conversion
The original kitchen and dining hall at the academy was undersized for their current requirements, and unsuitable to extend. The decision was made to construct a new commercial kitchen and dining hall to accommodate an increase in student intake, and convert the existing kitchen into two new classrooms and staff work base.
The new teaching spaces incorporated perimeter desks with computers to accommodate modern teaching practices.
Assembly Hall Conversion
The original assembly at the academy was undersized for their current requirements, and unsuitable to extend. The decision was made to construct a new larger performance hall and convert the existing hall into six new science laboratories.
The buildings works involved constructing a new mezzanine level into the space to provide access from the existing first floor hallway.
Hover your curser over the image below to see the before.
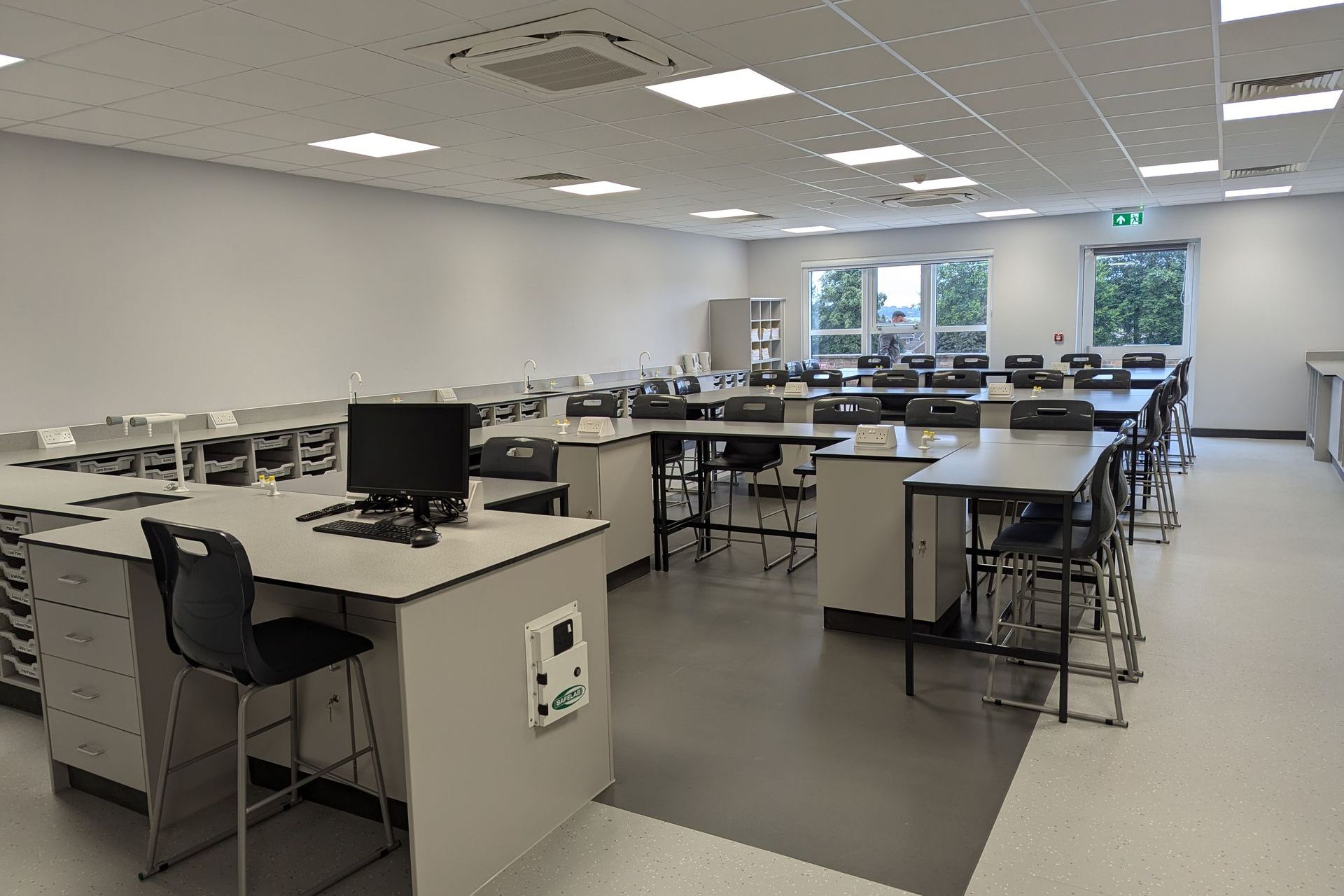
Caretakers House Conversion
The primary school wanted to enhance its existing offering by creating a charitable pre-school service for local families.
The unused care takers house was converted into a warm, friendly, and safe space for pre-school aged children for early years education.
Hover your curser over the image below to see the before.
